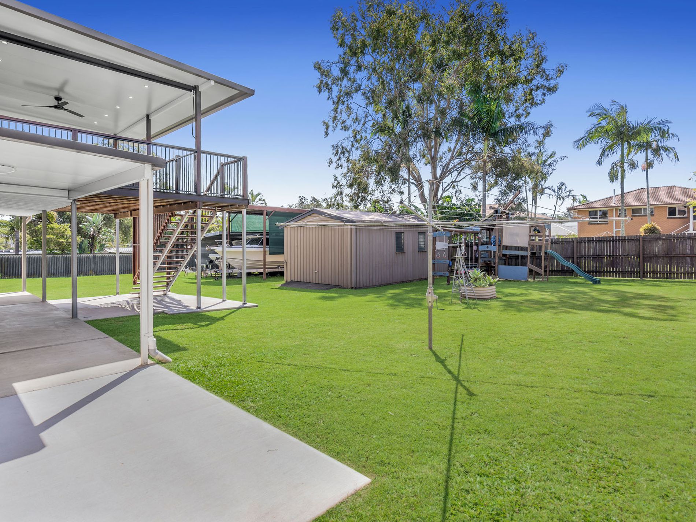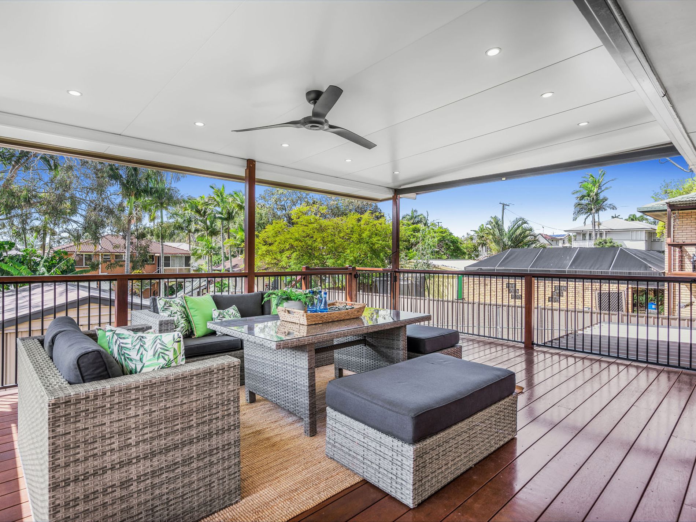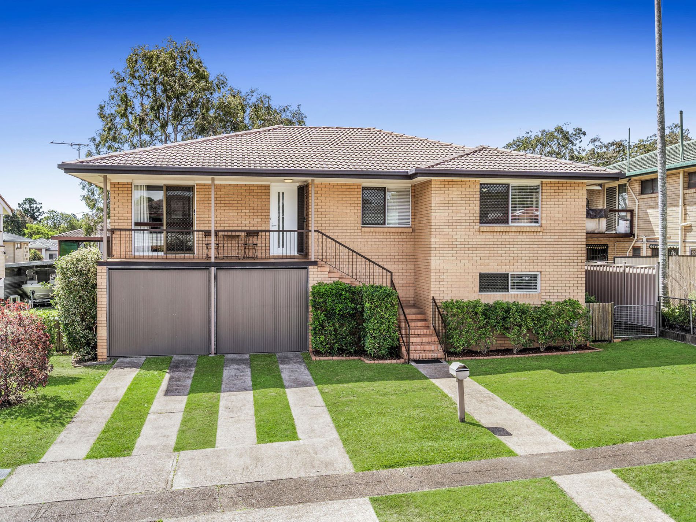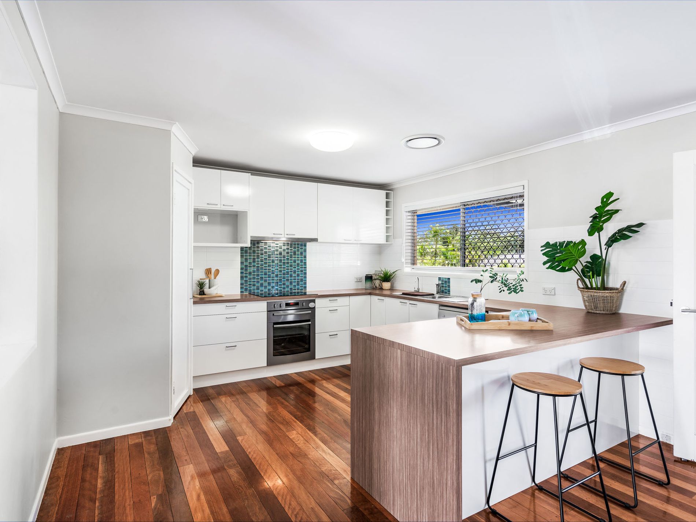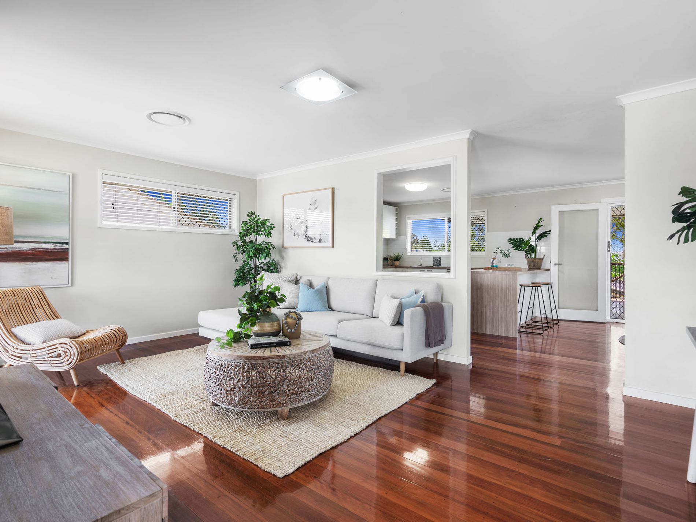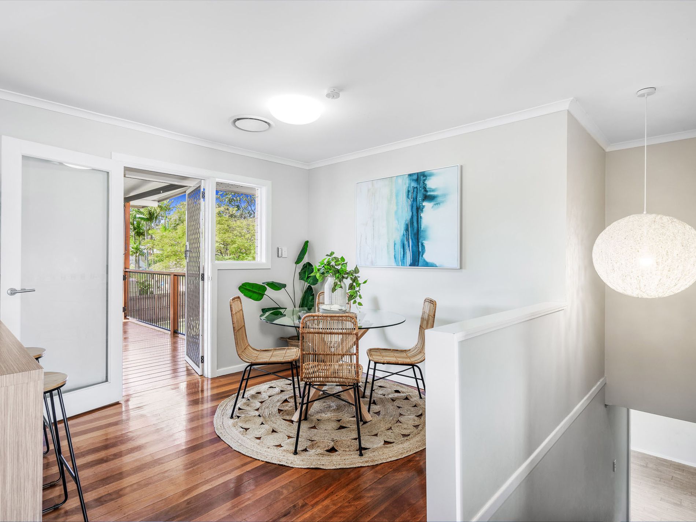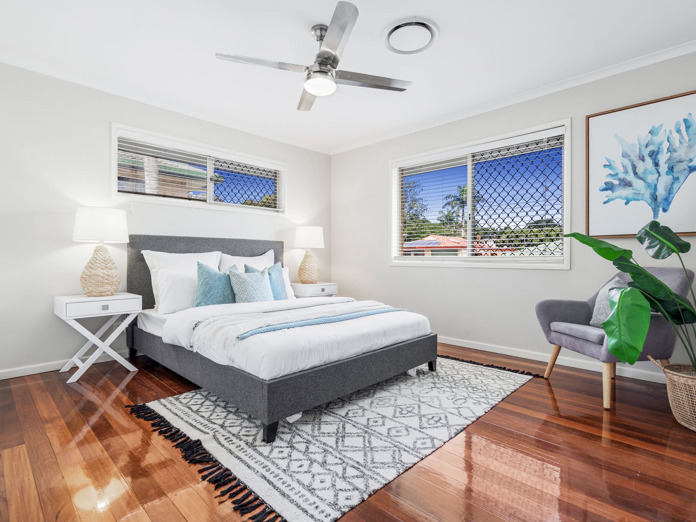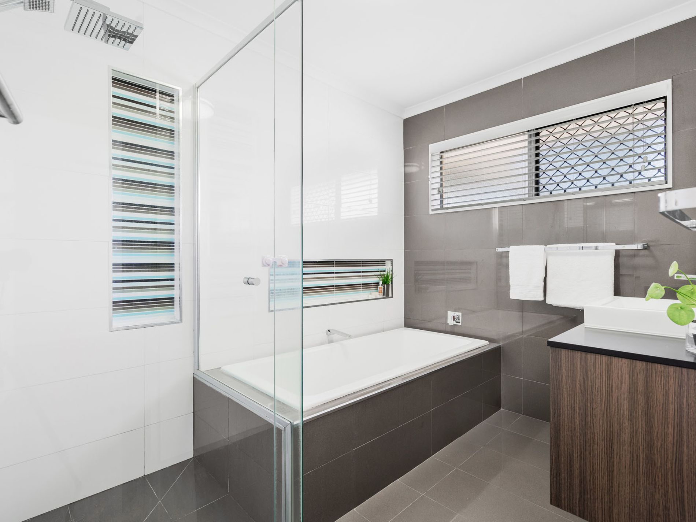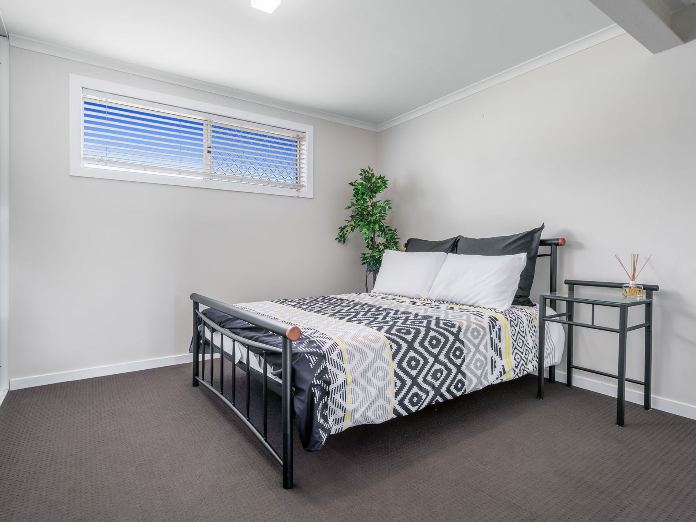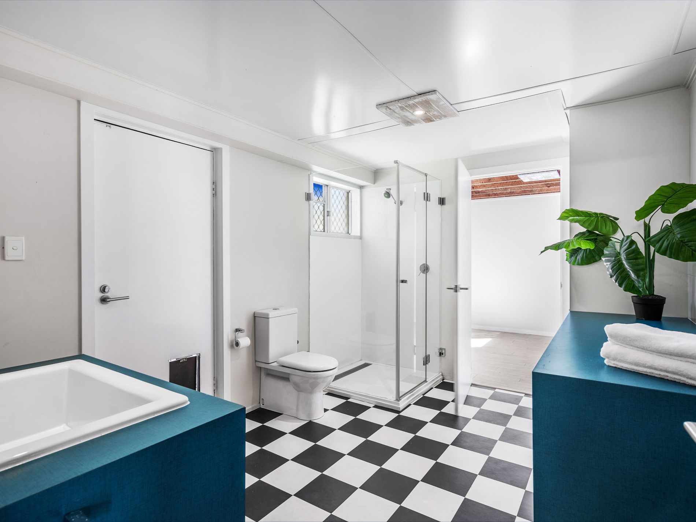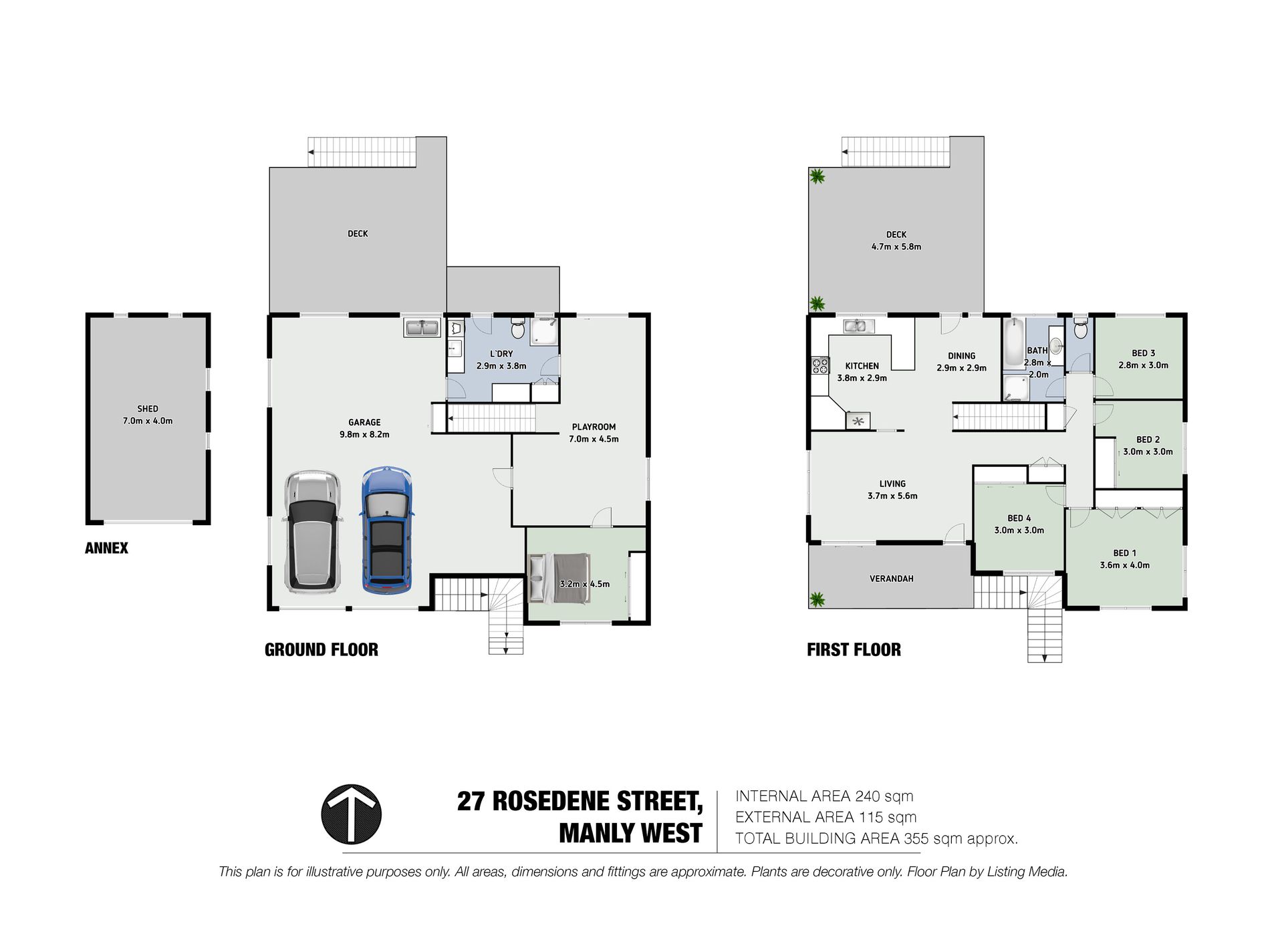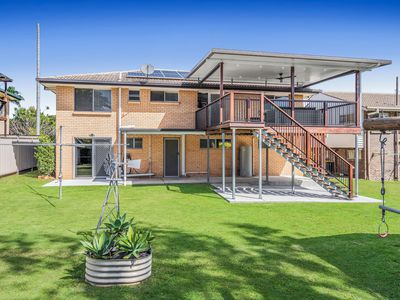Boasting family lifestyle and location, this solid brick and tile home presents spacious living at its best on a 658m2 block.
Entering inside, the upper level creates a seamless functional living flow. Featuring an open plan lounge and dining area, opening onto the expansive deck overlooking spacious back yard. The airy kitchen also looks out to the deck and features induction cooktop, dishwasher and ample bench and cupboard space.
Completing this floor, four sizeable bedrooms are serviced by the renovated family bathroom with bath, shower, vanity and separate toilet.
Downstairs, while not quite legal height, is currently set up as a versatile rumpus room accompanied by a multipurpose room and a second bathroom, roomy laundry with ample storage space. This floor presents abundant options sure to suit your family, extended family, or small business needs.
Completing this mix a 5kW solar system, creating abundant savings on running this spacious home. Parking is plentiful, accommodating 3 cars, with ample storage, and even a workshop area. At the rear of the property is a 7m x 4m shed with 3 phase power, ideal for a hobby space or workshop.
Do not hesitate on inspecting this lovely family home, fantastic buying in the market. Call Mary-Ann on 0407983 898


