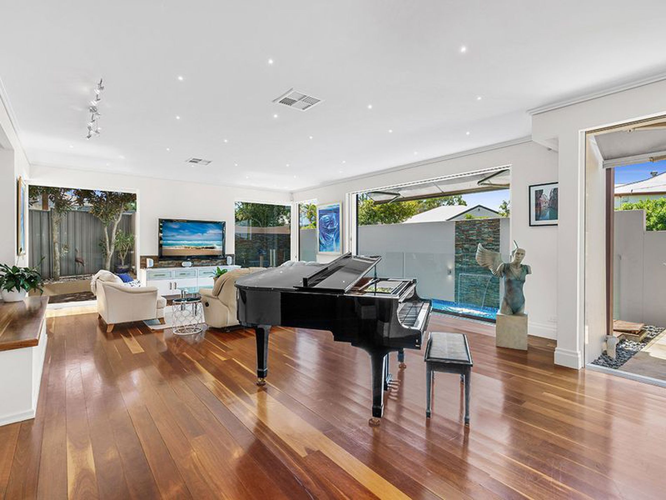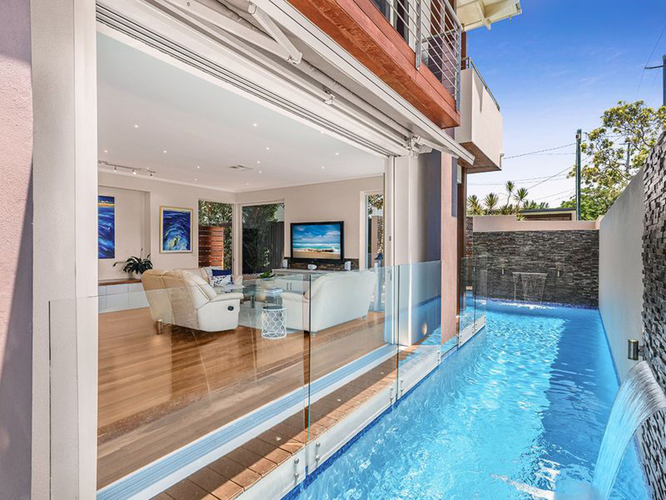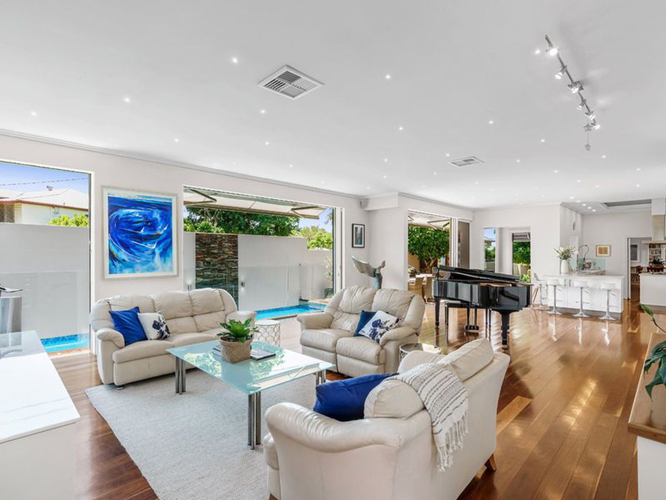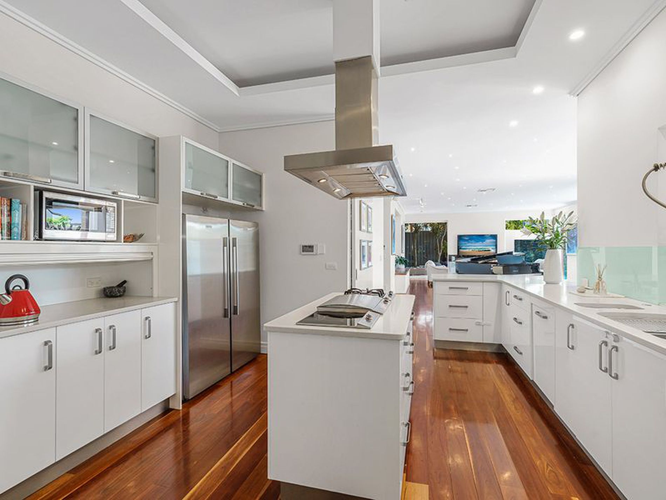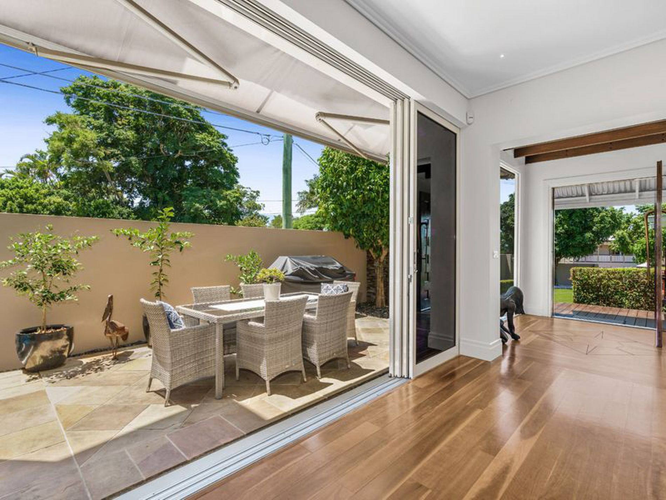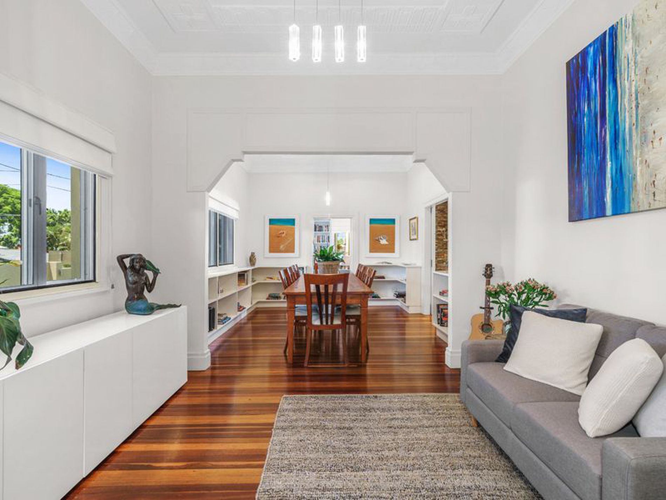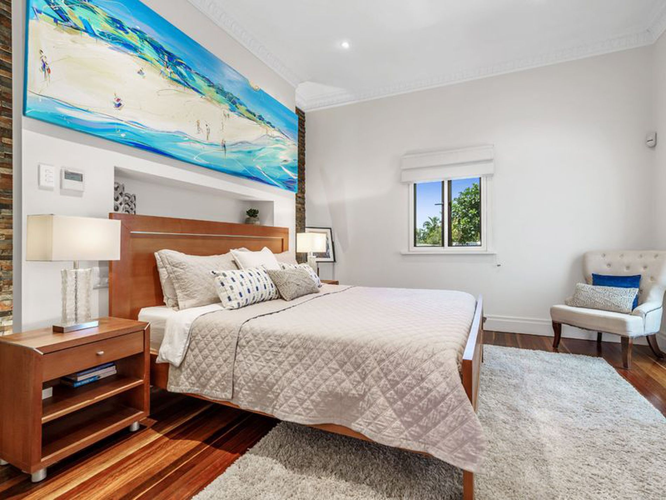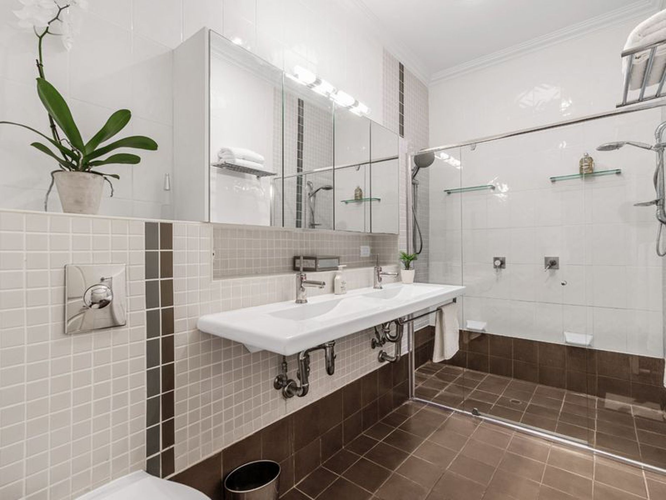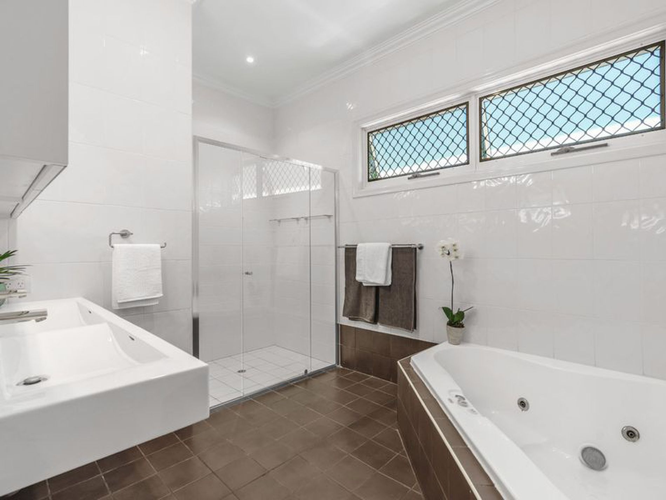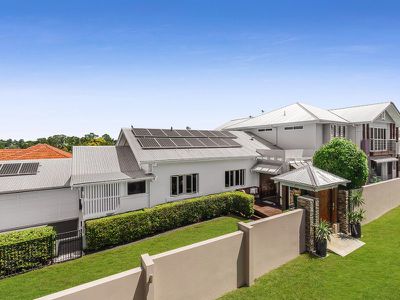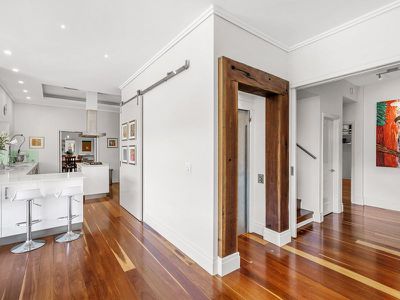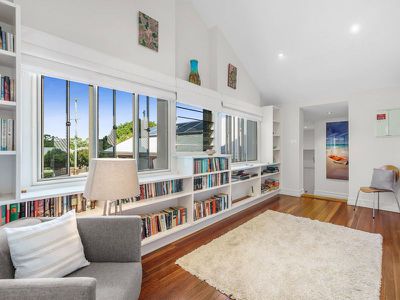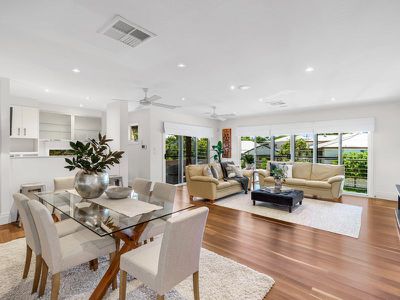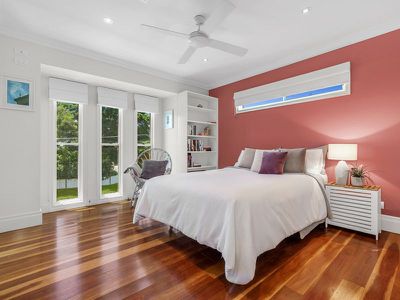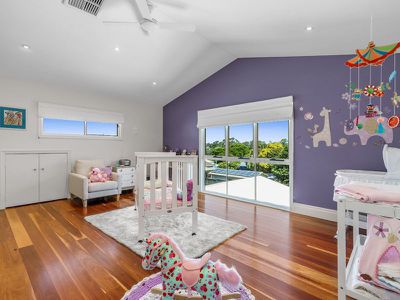The fusion of heritage and contemporary living in this majestic family home has been beautifully executed on this sprawling, 810msq parcel of land perfectly situated in the heart of Wynnum.
Offering dual living and an abundance of light and space without compromising on privacy, this house has been thoughtfully designed with a busy family lifestyle in mind to make the most out of every space.
Solid railway sleepers frame the elegant external gate as you arrive, with privacy top of mind from the moment you step through. The grand entry opens onto the first level, where you are welcomed by the warm and expansive living room, framed by bifold doors opening to reveal the gorgeous pool and patio area. Entertaining is a pleasure with the fully equipped modern kitchen, top of the range Highland Grill, Gas and Electric Cooktop, Caesarstone benchtops, plentiful storage and large walk in pantry.
Careful consideration and respect to maintaining the original homestead cleverly unites the formal wing of the first floor. The French doors, high ceilings and ornate cornices capture a timeless elegance that continues through to the private dining room and lounge area, separating the rest of the level from the parents retreat, which includes the tasteful master bedroom, walk in robe, dressing room and luxurious en suite.
Two more bedrooms, a spacious family bathroom, a fitted office, laundry and cellar conclude the downstairs area, as well as a reading room which has its own private entrance which flows through to additional storage and three-car garage.
Take the lift or internal stairs to the upper level which offers an expansive, light filled and breezy living/dining/kitchenette with its own private patio. Another large family bathroom complements three spacious bedrooms and plenty of additional storage.
Indulge yourself with the special features throughout the home. The polished timber floors, universal ducted air, fans, security, solar, and private gated entry to name a few. The location is perfect, within walking distance to the Wynnum Golf Club and surrounding sporting clubs, parks, and the Wynnum Central Business District. Iona Boys College and Moreton Bay Girls and Boys College are nearby, and supported by an excellent array of schools, health, and transport infrastructure.
Don't miss this rare opportunity to view and secure this beautiful family home, now back on the market after being reluctantly relinquished by hopeful buyers whose own home did not sell.
- Air Conditioning
- Balcony
- Secure Parking
- Swimming Pool - In Ground
- Alarm System
- Floorboards
- Solar Panels

